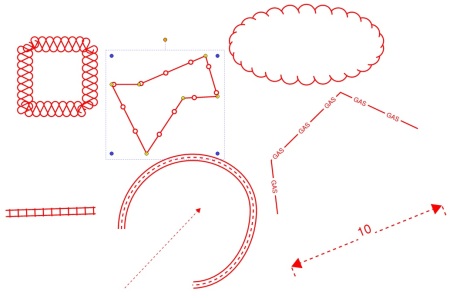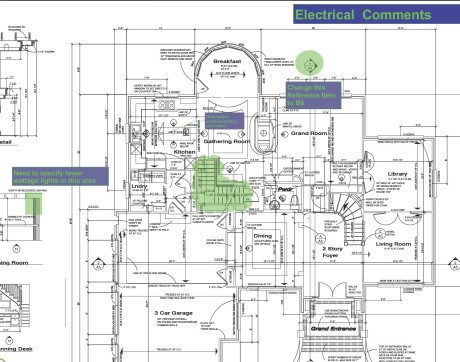Bluebeam Tip: Line Styles in all Shapes and Sizes August 28, 2014
Posted by carolhagen in Bluebeam Revu, Construction Industry - Software.Tags: Bluebeam Revu Tips, Bluebeam Revu Tricks, construction PDF, Line styles, markups
9 comments
 In our previous post, Complementing CAD, the architect had dotted lines to display the path of travel. So what if you need something more elaborate? Bluebeam Revu has many line styles but did you know you can create your own?
In our previous post, Complementing CAD, the architect had dotted lines to display the path of travel. So what if you need something more elaborate? Bluebeam Revu has many line styles but did you know you can create your own?
Line Styles for paths, roadways, pipelines, fencing, railways, boundaries and borders are often used in illustrations and appear on construction plans. Custom line styles can be applied to Arrow, Ellipse, Line, Polyline, Rectangle, Polygon and Cloud markups. Use the custom Line Style editor to make your own custom line styles.
Custom line styles can be created using dashes, text, spaces, dots and vector graphics literally providing you with the option to create any shape or size. The custom Line Style editor gives you the ability to have multiple lines with varying characteristics that’s great for producing road patterns and other complex designs. Here’s a Bluebeam video on how to make your own line styles and share them with your peers.
Note: You can apply limited styles to the Dimension tool as well.
What unique line styles have you created? Email me a few you’re proud of and I’ll append them to this post (with a kudos to you and your firm)!
Construction PDFs: How General Contractors Streamline Processes May 11, 2012
Posted by carolhagen in BIM, Construction Industry - Software, Document Imaging.Tags: Bluebeam, construction, construction PDF, Document Imaging
add a comment
When it comes to sharing documents, the Portable Document Format (PDF) is the standard. Everyone receives PDFs via email, but not all PDFs are designed for construction industry use. Most PDF software will address the needs of administrative personnel but the operations side of the contracting business is ignored. So what do I mean by a construction PDF?
Looking at how construction teams collaborate on plans, revise project designs and work in the field, documents must be easily accessed and kept up to date as they are referenced frequently for a variety of tasks. A quick list of functions you can do with a Construction PDF includes:
1. Create an electronic “As-Builts” turnover package for project owners with embedded O&M manuals
2. Collaborate on Plans with Studion Web Conferencing, recording markups by participant along the way.
3. Step Thorough Plans with Hyperlinks to Details
4. Punch the Project Electronically and Back Check Quickly
5. Generate 3D PDFs from Revit & Navisworks or 2D from AutoCAD
6. Embed 3D BIM renderings into RFI PDFs
7. Perform Estimating Takeoffs while Collecting Location and Material Information simultaneously.
8. Let the Computer Find symbols on Plans for you with Visual Search
A construction PDF is just more flexible and makes plans easier to manage. It also can be opened by popular PDF readers and still extends the hyperlinking properties when opened. What’s interesting about construction PDFs are that they are a secret to most general construction firms. Those that use them have a competitive edge and want to keep it that way, but not me. I’m here to help educate the construction industry – and hopefully make a living at the same time. Here’s where you can learn more about Bluebeam – The Construction PDF






