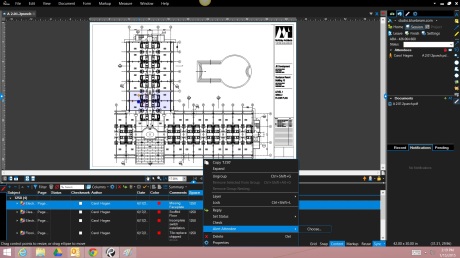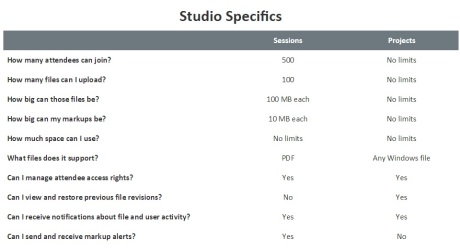Bluebeam Studio: The Most Powerful, Overlooked Feature in Revu January 16, 2015
Posted by carolhagen in Bluebeam Revu, Construction Industry - Software.Tags: Bluebeam Revu Tips, Bluebeam Studio, construction team collaboration, construction team meetings
3 comments
While Bluebeam has 650,000+ users worldwide (as of August 2014) and growing, less than 10% of the customers use the free collaboration tool inside, Bluebeam Studio. Once you realize what it can do, you’ll be asking yourself, “Where have you been all my life?”, all over again. Use Studio to save time and improve productivity. Architects, Engineers, Specialty contractors, Material Suppliers and Owners love it.
Studio comes with every license of Revu (even the iPad Revu app) and is similar to GoToMeeting or Webex without audio controls, yet doesn’t require everyone you invite to attend simultaneously. Rarely are all construction teams available at the same time, especially when you need to meet with many people. Bluebeam understands that and has made an open ended cloud based collaboration site, with all the markup tools of Revu that the AEC Industry loves and the ability to have up to 500 people attend a Bluebeam Session. Come and go as you please and work online or offline. It will sync up automatically when you have connectivity.
Studio Sessions take care of collaboration. Studio Projects lets you share project files and folders including Word documents, Excel Spreadsheets, images, PDFs, DWGs, etc. You can check out documents from Studio Project, make revisions and check them back in or in the case of PDFs, collaborate on these documents in a Studio Session. With Revu you can convert many documents to PDF with the “Save As” option.
Common uses for Bluebeam Studio:
Design and Constructability Reviews (Studio Sessions)
Real-time Punch and Back Check (Studio Sessions)
Current Plan Sets – A Single Source of Truth (Studio Projects) including hyperlinked RFIs, Submittals, Images, Specifications, etc
Impromptu Problem Solving in the field with access from your iPad to photos captured of current conditions and access to sketch and markup with engineers, designers, etc
Check current project documentation and plans from anywhere.
Work completion updates including material staged (see “Visualizing Project Percent Complete with Your Owner” on how to do this).
Have a Markup you want to keep an eye on? Markup Alerts was added in Revu 12.5 to Notify Session attendees of markups in need of their attention, or in Studio Projects send them the Revision Alerts. Markp Alerts are sent as an email containing a snapshot view of the selected markup and the available associated metadata. The snapshot is also a link into the Session and clicking it will not only take the recipient directly into the Session, but straight to the markup as well. Users can send markup alerts for any markup, not just the ones they’ve created.
To create a markup alert, just right click on the markup in the Markups List while in a Studio Session:

Note that you can also see all the Pending items in the lower right panel of a Studio Session.
Don’t want volumes of email? Bluebeam thought of that too, with a daily digest option in the Studio preferences. You can see who’s been working and how much they’ve done. Stop emailing all your markups to the team and then having to combine all those separate PDFs with their replies and answers

Each markup placed on the PDF is tracked in the Record which links back to the PDF file, including its view at the time the markup was created. This is a great way to review the events of a collaboration Session once the Session is complete. Attendees can filter the information that is displayed in the Record by clicking Filter. The Record can also be turned into a Report.
Bluebeam Studio Best Practices:
Upload Project Folders including Images, RFIs, Submittals, Plan Sets, and Specifications Subfolders so that your relative paths remain consistent and your hyperlinks continue to work.
Plan Sets are best put into drawing subfolders for each discipline: 1-General, 2-Civil, 3-Architectural, 4-Structural, 5-Mechanical, 6-Electrical, and 7-Plumbing
If you want the drawings to appear in the industry plan set order, you should number your disciplines since folder structures default to alpha numeric order. (this numbering will be unncessary in Revu 2015 with enhancements to Sets 3.0 on February 3, 2015).
Create custom Profiles and Statuses (for your markups) to address the specific needs of your project. Larger projects may have more than one architectural firm, or have a complex multi-layered approval and reviewer requirement.
Benefits of Bluebeam Studio:
No Need to email back an forth, then combine PDFs to overlay and see who said what when collaborating with multiple parties.
No time zone issues when working with team members across the country or around the world.
Notify trades of revisions from a Studio Project
No need to have someone take meeting minutes! A perfect audit trail.
Ability to create and distribute daily/weekly records or a full report recap.
Here’s the Studio Stats of Sessions vs. Projects Recap:

If you own Revu Standard, CAD, Extreme, or Revu iPad, Here’s how to get started with Studio:
Don’t have Bluebeam Revu yet? Grab yourself a 30 day free trial here.
Construction Project Team Communications Innovation July 26, 2012
Posted by carolhagen in Construction Industry - Software, Document Imaging, web conferencing.Tags: Bluebeam Studio, collaboration, communication, construction, construction project management
2 comments
After reading “Collaborating in the New AEC World” by Al Douglas it is apparent that whether you are a subcontractor, general contractor, architect, engineer or project owner you must have a single place to effectively communicate in order to reach all project team expectations. Email will not suffice and often project management systems do not deliver on live collaborative sessions that occur during pre-construction and intermittently throughout a project lifecycle.
Construction communication challenges often arise as preferred technologies (BIM, IPD, CAD) often leave non-techie types out of the conversation loop. Everyone in construction operations is visual and depends upon drawings, plans and models to convey ideas. Being proficient in all these technologies can take a lifetime and the project only lasts 12 months. How do you get everyone speaking the same language and invite every team member to engage in the conversation? The solution has to be easy to learn, offer a place where a multitude of document types can be shared and offer a simple way for mark-ups and conversations to be captured. If you want everyone to use it it also has to be affordable and documents should be easily shared without need for special software. Remember the PDF?
The PDF standard hasn’t left the construction industry. Most general contractors still exchange plans in PDF format because everyone can open them. The problem arises as you share plans, typically via email or offer an FTP download. Now there are 100s of copies and everyone is marking-up their own set. Have you ever tried to look a 4 versions at once and compare the differences? It’s challenging and frustrating. It’s even more challenging in the pre-construction process as you need to get all the project subcontractors in one room along with the engineer and architect. Inevitably a few people miss the meeting or must catch-up later. There is a simple solution…
To see the Bluebeam Studio solution in action as part of Bluebeam Revu. Start at minute 5, if you’re not interested in how to set-up and invite others to this on-line web collaboration studio session for construction teams or watch this 14 minute video from the beginning to see all the steps.
Disclosure: I’m convinced that every construction firm should be familiar with this tool and am a Bluebeam Partner myself. If you’re interested, comment or email me and I’ll invite you to a Bluebeam Studio Session – yes you can invite your team too!





