Bluebeam Revu Tip: Complementing CAD August 21, 2014
Posted by carolhagen in Bluebeam Revu, CAD.Tags: Architectural Sketch, Autocad, Bluebeam Revu, Bluebeam Revu Tips, Floorplan Illustration
2 comments
While many Architectural, Engineering and Construction firms use Bluebeam Revu to convert CAD to PDF, there’s an often overlooked capability that is as plain as the nose on your face. It’s sketching and creating floorplan illustrations.
It was my pleasure to meet Nathan Woods, CCCA, LEED AP of Taylor Design at the 2014 Bluebeam Extreme conference. We had the opportunity to connect on LinkedIn afterwards and struck up a conversation. I inquired as to how he first found Bluebeam and what he uses it for. “I was looking for a superior way to markup and respond to RFIs” says Nathan. “Nowadays, I draw in Bluebeam equal amounts to sketching or CAD.”
Luckily for us, he was willing to share a sample of his work in Bluebeam with this floorplan illustration (below), taking it from sketch to finished work. Overtime he has added custom tool sets into his tool chest copying some tools from CAD and creating others from scratch in Bluebeam. With the custom tool set features, you can have all your favorite symbols, illustrations, etc. right at your fingertips. Let’s take a look at Nathan’s work.
The sketch is the basis for laying out his illustration:
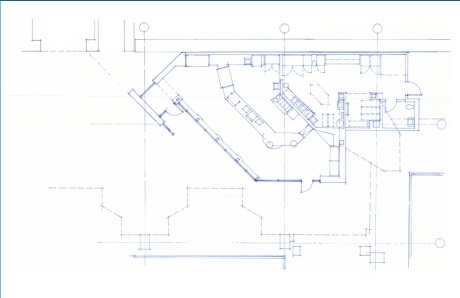
He then creates layers for the Soffits, Markups and Text Annotations. Nathan draws in the soffits with the polygon tool that he’s customized with a fill color. Here you can see the soffits layer added to the sketch: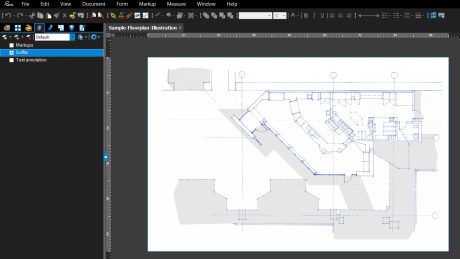
Now let’s turn on the markups layer. Many of the tools here are part of his custom tool set.
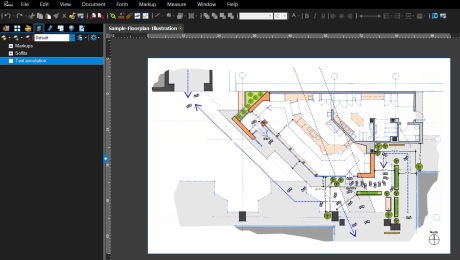
Finally the text is added for a professionally illustrated finished floorplan. All that’s left is to add the Architect stamp!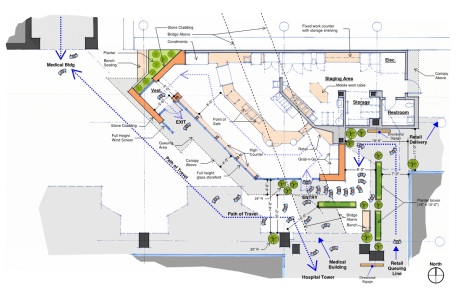
A special thank you to Nathan Woods for sharing this with our readers.
If you have created a timesaving tool or found another use for a Bluebeam and would like to be featured in an upcoming blog post, reach out to me on LinkedIn, Email Me, or tell us about it in the comments.
Want to learn more about Bluebeam Revu or need on-site training for your construction team and office staff? I am available and travel the United States providing in-house customized training for your Project Managers, Estimators and supporting office staff. To arrange for Bluebeam Training in your offices, Email Me Your Contact Info.
Bluebeam Tip: How to Make AutoCAD Text Searchable in PDFs February 5, 2014
Posted by carolhagen in Bluebeam Revu, CAD, Construction Industry - Software.Tags: Autocad, Bluebeam Revu Tips, Bluebeam Tips, PDF Conversion
4 comments
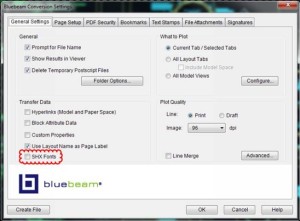 Bluebeam Revu is used by many Architects and General Contractors that also use AutoCAD. When you convert AutoCAD files to PDF, there’s a setting that you’ll want to check if you want to make the text searchable in your PDF. It’s called SHX Fonts and is an option at the time of the file transfer found under the General Settings > Transfer Data Tab as shown above.
Bluebeam Revu is used by many Architects and General Contractors that also use AutoCAD. When you convert AutoCAD files to PDF, there’s a setting that you’ll want to check if you want to make the text searchable in your PDF. It’s called SHX Fonts and is an option at the time of the file transfer found under the General Settings > Transfer Data Tab as shown above.
By turning SHX Fonts on, all of the fonts in AutoCAD will be transferred as searchable text. If you are receiving files from an Architectural firm you’ll want to request that they check the SHX Fonts option. Feel free to share this blog post with those you know using AutoCAD.
For other file types, converting to searchable text can often be accomplished by using OCR (Optical Character Recognition) which is available in Bluebeam Extreme.
Stay tuned as Bluebeam releases Revu 12 in late February 2014. You’re sure to be delighted. I’ll be sharing sneak peeks soon!
Does a BIM Requirement Stop You From Bidding? January 10, 2012
Posted by carolhagen in BIM, CAD, Construction Industry - Software.Tags: augmented reality, BIM, business development, construction
2 comments
Building Information Modeling (BIM) has become an industry standard on complex construction projects. As more Construction owners reap the benefits of BIM, more projects add a modeling component. While Architects grab Revit, the complexities feel insurmountable, especially for smaller contractors in the electrical and mechanical trades. An investment of 6-18 months and $80-100,000 is not uncommon to hear. So what is a smaller subcontractor to do?
Get Educated on BIM
The Associated General Contractors of America has an excellent publication “The Contractor’s Guide to BIM” that is a great place to start. Understanding the benefits to the Owner, Architect, Engineer, and subcontractor will make you more comfortable in the design and modeling process. It will keep you in sync with the jargon and help you see the benefits for marketing your firm.
Your local universities also offer training and educational programs as do the think tanks of the construction industry. The Alliance for Construction Excellence and the Construction Users Roundtable are excellent places to tap expertise, spot trends and peer into what the future holds.
Consider Outsourcing while You’re Learning BIM
With the economy still struggling, smaller firms that are already cash strapped will have to wait to train or hire a BIM espert for their firm. Doing a Google search for BIM outsourcing typically returns results outside your local area as the big firms all vie for Search Rank. You may want to ask your network connections, as many business who started in drafting and design have made substantial investments to offer BIM services to specialty contractors. In Arizona, my friend Donna Overton, owner of Draftek has done exactly that, offering electrical, mechanical, piping and fire protection modeling services. Watch this short video on the NAU Skydome work they delivered
and you’ll realize that outsourcing BIM is certainly a viable solution. Finding providers nearby also keeps your local economy humming.
Hiring BIM Talent is Quicker than Learning from Scratch
If you want productivity in BIM, hiring for experience is certainly quicker and easier to attain success and brand your new BIM department, albeit more costly. However, recent college grads are eager to learn and are great at augmenting a BIM department. Then you can mold your own model of a BIM professional without any “bad habit” baggage. Finding the right candidate and justifying a full-time BIM position will require a business development strategy to keep the BIM department busy.
Know Your Project Niches that Best Suit Your Strengths
Just because you have hired a BIM staffer shouldn’t mean you go out only bidding projects with BIM requirements. Business must always play to their strengths so the bulk of you projects should still be bid in the areas where you hold the most expertise. You wouldn’t bid a nuclear power plant if you never worked on any power plant before. Neither would you chase a GSA or other federal project without some experience in municipality or state work. Your BIM guy or gal should will be excited to work on more diverse projects that showcase their talents so BIM dry runs, where you are vying for the short list may help separate you from competitors. Remember to incorporate the technology in your presentations and practice the pitch.
BIM also Leads to other Technology
Augmented Reality, Laser Scanning, Immersive Environments and Digital Fabrication all are an extension of BIM. Just last week the Phoenix Revit Users Group had Jim Balding, founder and CEO of the Ant Group speak about where the new technologies are heading. Construction technology has just a short sprint left to a mobile, augmented future.
Don’t let BIM stop you from bidding. Tap into the expertise available and plan for your future. For some it may be outsourcing, for others it will be a BIM department. Just never stop learning as missed opportunities rarely resurface.
What questions do you have on BIM outsourcing and bidding do you have? I’ll tap my experts for the answers if I get stumped.
Construction Collaboration: PDF Secrets Part 3 – Large Format Drawings and Markups July 28, 2011
Posted by carolhagen in CAD, Construction Industry - Software, Document Imaging.Tags: apps, Bluebeam, Bluebeam PDF Revu, cad, CAD to PDF, collaboration, construction, document conversion, Document Imaging, large format drawings, PDF, PDF Conversion, PDF Editing
2 comments
Collaboration on large format construction drawings often has the expectation that all the team players have the same tools. Architects and engineers spend countless hours in AutoCad then share their drawings with the General Contractor. Most smaller GCs have a license of AutoCad just to open these files and make a few annotations. But not everyone on the construction team is fluent in AutoCad nor has a licensed copy. To share details and collaborate the next best thing is make a PDF, but depending upon the PDF software, the drawings may not turn out as detailed as the designer created them. This is a sore spot for Architects and Engineers who are detail oriented. The more you zoom in, the more pixelated they may become. This happens because these PDF programs are not designed to generate Vector PDFs. Bluebeam PDF Revu CAD to the rescue! ![]()
Large Format drawings may have sweeping arcs that look like straight lines strung together, not in Bluebeam. The Vector graphics are retained even when you decide to reduce the size of the PDF for emailing. You don’t have to tolerate mediocre PDF conversion any longer!
For AutoCad enthusiasts, Bluebeam speaks your language with the same quick keys for inserting line, text boxes, etc you’re learning curve will be a breeze. Markups are also a snap as you can create tool sets during one markup session, save them and use them again later. A square “cloud” can be colored yellow with a 50% opacity and used over and over again, even changing the shape without having to create it from scratch.
For the non AutoCad user, the multi-click navigation to get to add a text box is eliminated, even if you aren’t familiar with Quick key shortcuts. Bluebeam designed PDF Revu with easy navigation tool bars that are customizable so you can have the cloud, Text box, line, arc, or call out handy. Put them where you want them, or surround the workspace if you like with nav buttons on the top, right or bottom.
Next week I’ll showcase the AutoCad export functions which add flexibility and save time in the the PDF creation process. If you want to experience Bluebeam for yourself, here’s the 30 day trial option.
Have questions? I’m here, yes, to answer Bluebeam questions for you in the AEC industry. If you try the 30 day trial Leave me a commment on your experience.
Construction Collaboration: PDF Secrets Part 1 – Estimating Takeoff June 17, 2011
Posted by carolhagen in BIM, CAD, Construction Industry - Software, Document Imaging, estimating.Tags: AEC, Autocad, Bluebeam, collaboration, construction, estimating, hagen-business-systems, PDF, Revit, takeoff
2 comments
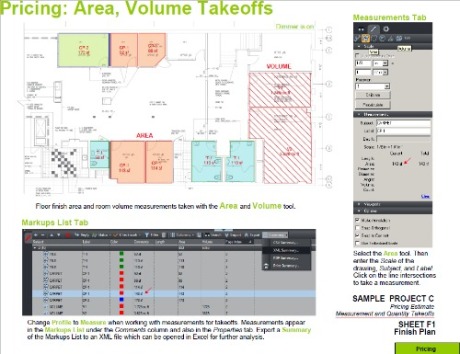 Construction collaboration with PDFs has been utilized poorly. Even with the Microsoft Office 2010 release that gives you the ability to convert documents to PDF built-in, it’s lacking when it comes to collaboration for the AEC Industry. To help change that I’ll share some best practices and features that contractors, architects and estimators perhaps weren’t aware of. What PDFs do best is share documents in a format that everyone can access. Print to PDF gets the document out of that technical construction software package (AutoCAD, Revit, etc) and serves it up for every construction team member, without needing the same software. This will be a series of posts that will discuss construction collaboration using PDFs for Estimating Takeoffs, Converting Large Format and 3D Drawings, AutoCAD and Revit Integration, Drawing comparisons, Hyperlink referencing, Tablet PCs, and Sharepoint.
Construction collaboration with PDFs has been utilized poorly. Even with the Microsoft Office 2010 release that gives you the ability to convert documents to PDF built-in, it’s lacking when it comes to collaboration for the AEC Industry. To help change that I’ll share some best practices and features that contractors, architects and estimators perhaps weren’t aware of. What PDFs do best is share documents in a format that everyone can access. Print to PDF gets the document out of that technical construction software package (AutoCAD, Revit, etc) and serves it up for every construction team member, without needing the same software. This will be a series of posts that will discuss construction collaboration using PDFs for Estimating Takeoffs, Converting Large Format and 3D Drawings, AutoCAD and Revit Integration, Drawing comparisons, Hyperlink referencing, Tablet PCs, and Sharepoint.
To be clear, not all these secrets are available in Standard PDF programs but are specifically designed for the AEC industry by Bluebeam, a PDF software firm which impressed me so much that I recently became an authorized reseller.
I understand that each person learns differently so you may want to download this tutorial Bluebeam Revu measurements takeoff or Watch this video (13 minutes) to see how the measurement tool in Bluebeam will give contractors the ability to perform takeoffs from PDF. This includes: Calibrate the drawing or set the scale, use measurement annotations for area, length, volume and counts, and perform further calculation with your takeoff data. The video shows the takeoff details and how to group items into sections (this could be CSI codes, tasks or areas). There’s also the ability to price and export the details to a spreadsheet. Realize this is just one secret to Bluebeam Revu and is built-in to every version Standard, CAD and eXtreme. You may also want to view a few more sample takeoffs like the one at the top.
If you can’t wait to see all the “Secrets” for the AEC Industry, you may want to watch this overview video “Which Revu is Right for You?” to to see how Bluebeam can make your team collaboration and productivity improve with large format drawings, Revit, AutoCAD, Bentley Systems BIM and more. Or download a 30 day trial and take Bluebeam Revu for a test frive yourself.
PDF Editing, Sharepoint and ECM for the AEC Industry February 24, 2011
Posted by carolhagen in CAD, Construction Industry - Software, Document Imaging, estimating, project management software, records retention, Sharepoint.Tags: Bluebeam, cad, ECM, PDF, PDF Editing, PDF Editor
1 comment so far
Editing PDFs is a daily occurance in the construction industry. Architects, Engineers and Contractors have standardized on the PDF as the file type to share, email and collaborate on. PDF editing streamlines and helps clearly conveys changes, clarifications and improvements. Everyday PDFs are instrumental in the construction conversation to show mark ups on Microsoft Office documents, interactively draw on tablet PCs and then share these PDFs on Servers. But PDF editing software licensing is expensive and often cumbersome. What the AEC Industry has yearned for is One-Button creation of PDFs from within industry standard product like AutoCad, Revit and SolidWorks, and integration to their Sharepoint or ProjectWise servers. This is deliverable today with Bluebeam.
The PDF solutions Bluebeam provides to Construction Industry Professionals “are designed to improve communication, tracking, and speed. Create PDFs from any CAD or Windows file.” You can “add comments and notes directly to PDFs received from architects or consultants to eliminate extra steps or confusion and improve turnaround time.” With Bluebeam Revu, you can skip the paper process and “simply markup the PDF drawing electronically and send it off in one click from anywhere you have an Internet connection.”
Estimators will also love Bluebeam Revu. With the “built-in measurement tool, onscreen quantity takeoffs are calculated, totaled and stored in a list that can be summarized in Excel for estimates.” Bluebeam is a PDF Editor’s dream and works well for Architects and Engineers from design development through bid and construction. There are toolsets for a variety of designers including:
Landscaping Tools, Kitchen Furniture, Office Furniture, Home Furniture, Windows and Punch Symbols from Bluebeam clients along with extensive toolsets from Bluebeam
What’s missing to Bluebeam is document management which can be done in part on Sharepoint or using tools like Construction Imaging’s Content Archiver in their Enterprise Content Management (ECM) System. Content Archiver is a utility that looks at the directory structure where a document is stored, and sets the indexes or metatags of the document in the customer’s ECM system. It then sets a pointer to the document in the ECM where the original document resided. Many construction firms today are just storing documents on a hard drive where they’ve created a folder for each project. Underneath the project are more folders for RFIs, change orders, pictures, etc. What’s the benefit to doing this? You avoid accidently putting multiple copies of the same document into your ECM system and no one has to manually index the docuemnt again.
Now I hear some novices out there saying if I have PDFs then I can search through my documents and there’s no need to index them. Essentially with that scenario you index by every word in every document. While filing becomes fast, searching for specific documents can become a length chore. Do a Google search on any word and just how many results do you get? You could spend hours with the thousands of results that are returned. Substitute Content Archiver and you can find a document in 3-5 seconds.
Making it easy to capture, distribute, manage and store documents in the construction industry seems challenging, but with the right tools the job becomes a whole lot simpler. We’d encourage feedback and would love to hear from our readers. Please add your thoughts in the comment section and see if we can get a good discussion going.





